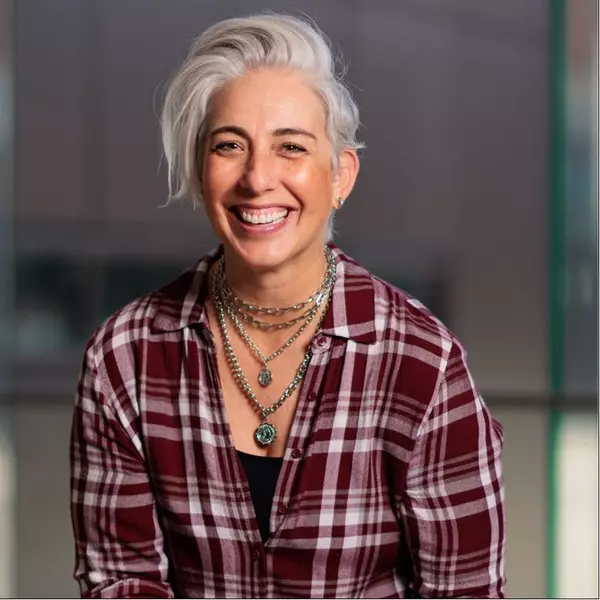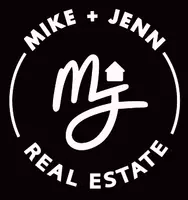
11147 Avonlea RD Apple Valley, CA 92308
2 Beds
2 Baths
1,674 SqFt
UPDATED:
Key Details
Property Type Single Family Home
Sub Type Single Family Residence
Listing Status Active
Purchase Type For Sale
Square Footage 1,674 sqft
Price per Sqft $224
Subdivision Solera
MLS Listing ID HD25233185
Bedrooms 2
Full Baths 2
HOA Fees $262/mo
HOA Y/N Yes
Year Built 2005
Lot Size 5,671 Sqft
Property Sub-Type Single Family Residence
Property Description
The community is gated with 24 hour roaming security. There are many activities within the community offering the opportunity for an active lifestyle or making new friends. The clubhouses and property offer pools (indoor & outdoor), spa, tennis, pickleball, bocce ball, fitness center, walking trails, library, table tennis, and more.
Ample shopping is nearby with Jess Ranch Marketplace just around the corner featuring Target, Best Buy, Staples, movie theaters, restaurants & more. This area is expanding rapidly.
Whether you are looking for quiet solitude or a place to be active and meet people, you will find it here!
Location
State CA
County San Bernardino
Area Appv - Apple Valley
Rooms
Main Level Bedrooms 2
Interior
Interior Features Ceiling Fan(s), High Ceilings, Open Floorplan, Pantry, All Bedrooms Down, Walk-In Closet(s)
Cooling Central Air
Fireplaces Type Gas, Living Room
Inclusions bedroom furniture is available for purchase
Fireplace Yes
Laundry Inside, Laundry Room
Exterior
Garage Spaces 2.0
Garage Description 2.0
Pool Association
Community Features Biking, Curbs, Golf, Gutter(s), Park, Storm Drain(s), Street Lights, Sidewalks
Amenities Available Pool
View Y/N Yes
View Golf Course
Total Parking Spaces 2
Private Pool No
Building
Lot Description Back Yard, Lawn, On Golf Course, Sprinkler System
Dwelling Type House
Story 1
Entry Level One
Sewer Public Sewer
Water Public
Level or Stories One
New Construction No
Schools
School District Apple Valley Unified
Others
HOA Name Solera
Senior Community Yes
Tax ID 0434761010000
Acceptable Financing Cash, Conventional, FHA, VA Loan
Listing Terms Cash, Conventional, FHA, VA Loan
Special Listing Condition Standard, Trust
Virtual Tour https://properties.christianarias-media.com/sites/lkbaoqk/unbranded








