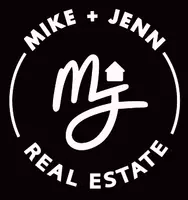$860,000
$875,000
1.7%For more information regarding the value of a property, please contact us for a free consultation.
125 Eagle Nest DR Chico, CA 95928
4 Beds
4 Baths
3,277 SqFt
Key Details
Sold Price $860,000
Property Type Single Family Home
Sub Type Single Family Residence
Listing Status Sold
Purchase Type For Sale
Square Footage 3,277 sqft
Price per Sqft $262
Subdivision Rocky Bluffs
MLS Listing ID SN24006322
Sold Date 04/18/24
Bedrooms 4
Full Baths 3
Half Baths 1
HOA Fees $105/qua
HOA Y/N Yes
Year Built 2002
Lot Size 1.310 Acres
Property Sub-Type Single Family Residence
Property Description
There aren't many places where you can enjoy both sunrise and sunset views, and this is it! Revel in panoramic views of Butte Creek Canyon and embrace the privacy of this highly sought-after gated community. This exquisite four-bed, three 1/2 bath home boasts 3277 sq. ft. of custom-built elegance. Enjoy both sunset and sunrise vistas through strategically placed windows or as you relax on the back patio. The mahogany entry door welcomes you to a world of sophistication, complemented by matching cabinetry, corian kitchen countertops and crown molding throughout. The master suite offers a serene retreat with a Jacuzzi tub and canyon views. This elegant home also features OWNED solar, water cannons, and roof sprinklers for efficiency and added fire protection. Don't miss the opportunity to call this dream residence yours!
Location
State CA
County Butte
Zoning R-1
Rooms
Main Level Bedrooms 1
Interior
Interior Features Built-in Features, Ceiling Fan(s), Cathedral Ceiling(s), All Bedrooms Up, Walk-In Closet(s)
Heating Central
Cooling Central Air
Flooring Carpet, Tile
Fireplaces Type Family Room
Fireplace Yes
Appliance Dishwasher
Laundry Inside
Exterior
Exterior Feature Lighting
Garage Spaces 2.0
Garage Description 2.0
Pool None
Community Features Foothills, Gated
Utilities Available Sewer Not Available
Amenities Available Call for Rules
View Y/N Yes
View Canyon
Roof Type Composition
Porch Concrete
Total Parking Spaces 2
Private Pool No
Building
Lot Description Cul-De-Sac, Landscaped
Story 1
Entry Level One
Sewer None
Water Private
Architectural Style Custom
Level or Stories One
New Construction No
Schools
School District Chico Unified
Others
HOA Name Rocky Bluffs
Senior Community No
Tax ID 017300017000
Security Features Gated Community,Smoke Detector(s)
Acceptable Financing Cash, Cash to Existing Loan, Cash to New Loan, Conventional
Green/Energy Cert Solar
Listing Terms Cash, Cash to Existing Loan, Cash to New Loan, Conventional
Financing Conventional
Special Listing Condition Standard
Read Less
Want to know what your home might be worth? Contact us for a FREE valuation!

Our team is ready to help you sell your home for the highest possible price ASAP

Bought with MaryAnn Scott Parkway Real Estate Co.







