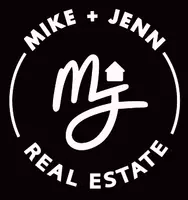$1,020,000
$749,000
36.2%For more information regarding the value of a property, please contact us for a free consultation.
1826 Parker St Berkeley, CA 94703
2 Beds
1 Bath
1,114 SqFt
Key Details
Sold Price $1,020,000
Property Type Single Family Home
Sub Type Single Family Residence
Listing Status Sold
Purchase Type For Sale
Square Footage 1,114 sqft
Price per Sqft $915
Subdivision South Berkeley
MLS Listing ID 41111651
Sold Date 10/13/25
Bedrooms 2
Full Baths 1
HOA Y/N No
Year Built 1900
Lot Size 5,201 Sqft
Property Sub-Type Single Family Residence
Property Description
Charming, versatile, and bursting with potential, this 3-bedroom, 2-bath Berkeley home offers comfort, flexibility, and a prime location. The primary bedroom includes a bathroom, while another bedroom features a private entrance with space for a sitting area or home office. Highlights include hardwood floors, a cozy fireplace, and an inviting eat-in kitchen. A basement with bathroom adds even more possibilities. The spacious 5,200 sq ft lot offers a backyard oasis with mature fruit trees and room to entertain, garden, expand, or potentially add an ADU. While the home needs some TLC, it is ideally located near UC Berkeley, Berkeley High, local parks, shopping, and dining...if you want to walk, bike, or roll to it all. Excellent transit access with nearby BART, bus lines, and freeways...truly a commuter's dream!
Location
State CA
County Alameda
Rooms
Other Rooms Barn(s)
Interior
Interior Features Eat-in Kitchen
Heating Forced Air
Cooling None
Flooring Carpet, See Remarks, Tile, Wood
Fireplaces Type Decorative, Wood Burning
Fireplace Yes
Appliance Gas Water Heater
Exterior
Parking Features Garage, Off Street
Garage Spaces 1.0
Garage Description 1.0
Pool None
Roof Type Shingle
Total Parking Spaces 2
Private Pool No
Building
Lot Description Back Yard, Front Yard, Garden, Street Level
Story One
Entry Level One
Sewer Public Sewer
Architectural Style Bungalow
Level or Stories One
Additional Building Barn(s)
New Construction No
Others
Tax ID 54181223
Acceptable Financing Cash, Conventional
Listing Terms Cash, Conventional
Financing Cash
Read Less
Want to know what your home might be worth? Contact us for a FREE valuation!

Our team is ready to help you sell your home for the highest possible price ASAP

Bought with Christy Tsui Re/Max Accord







